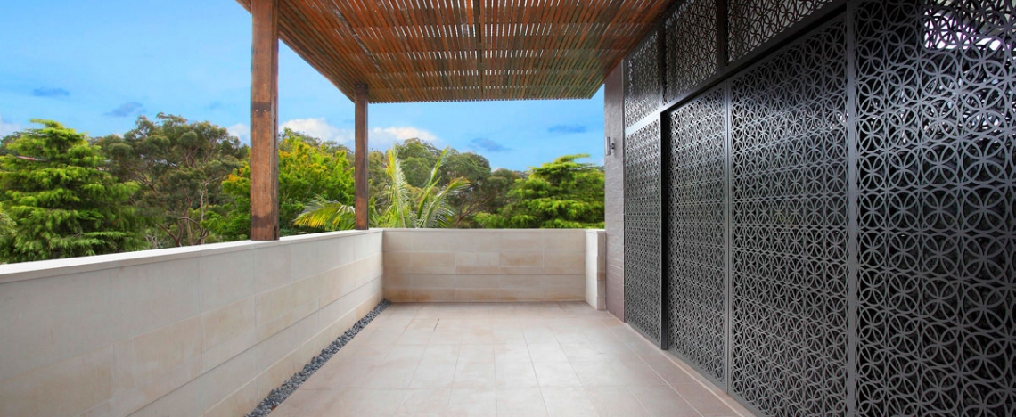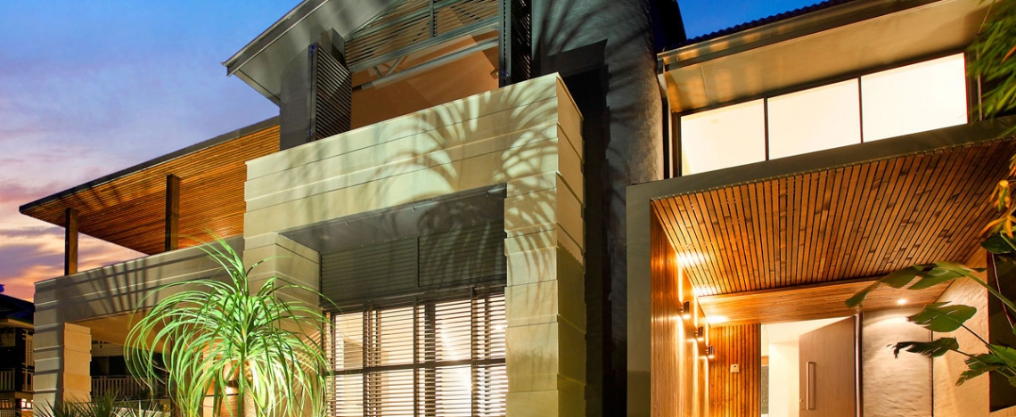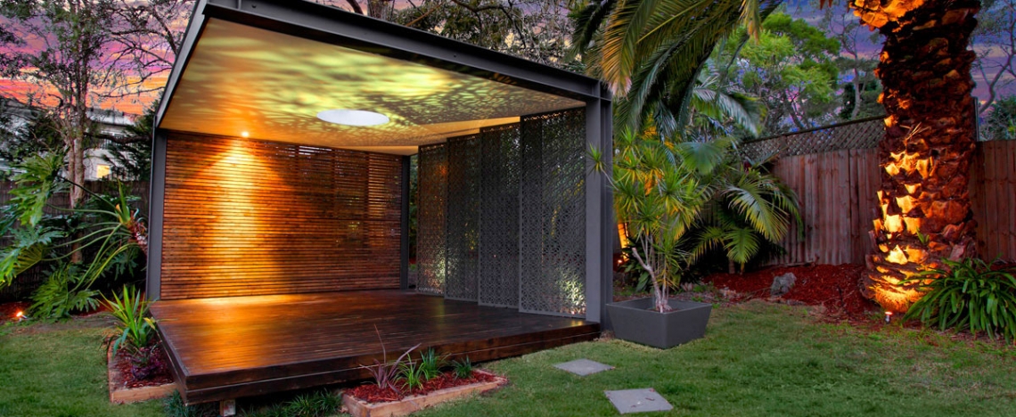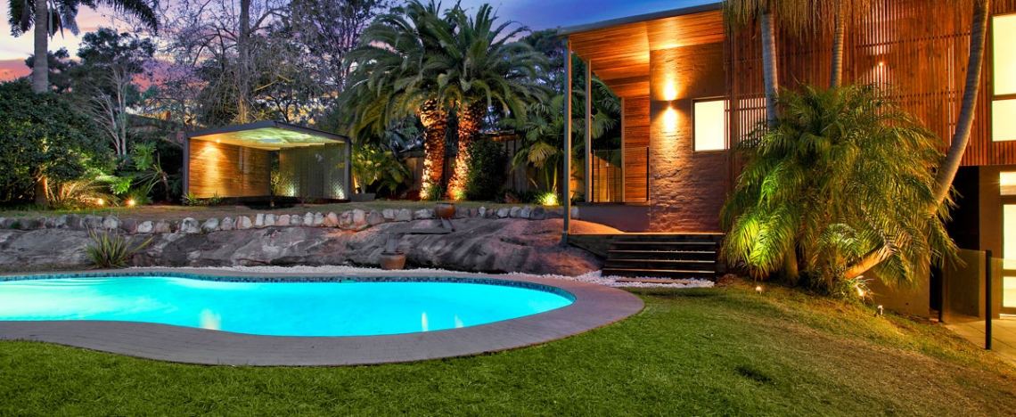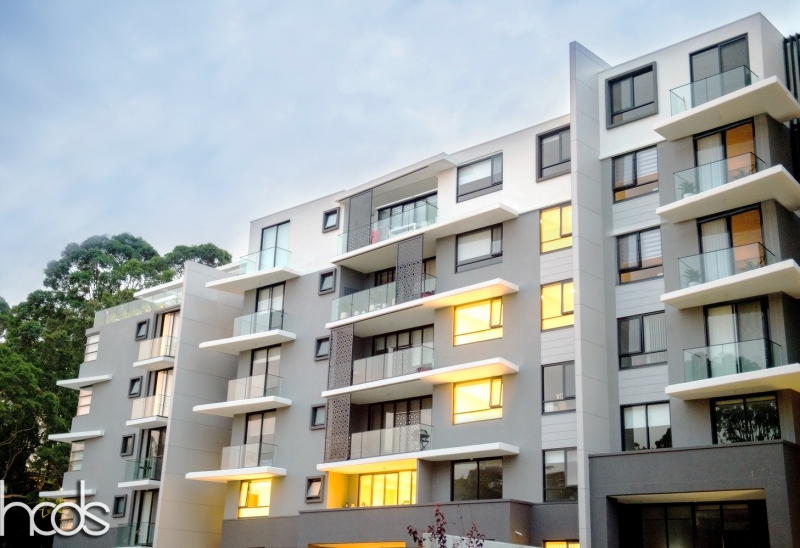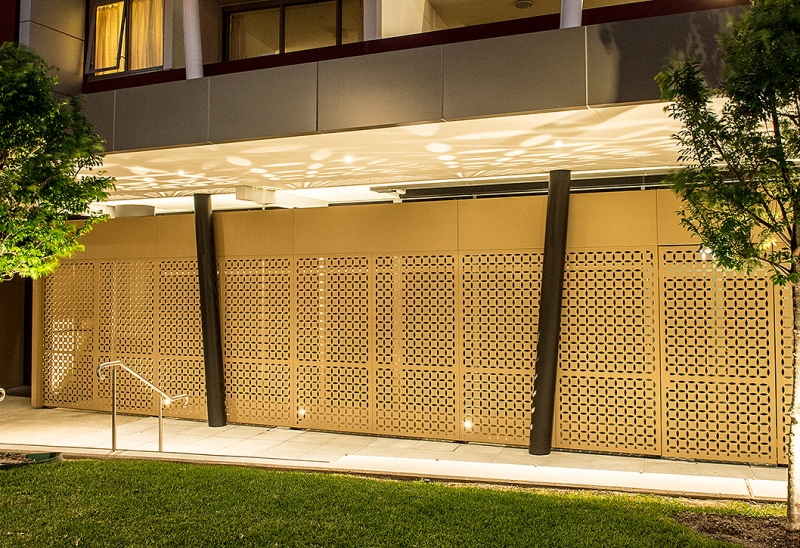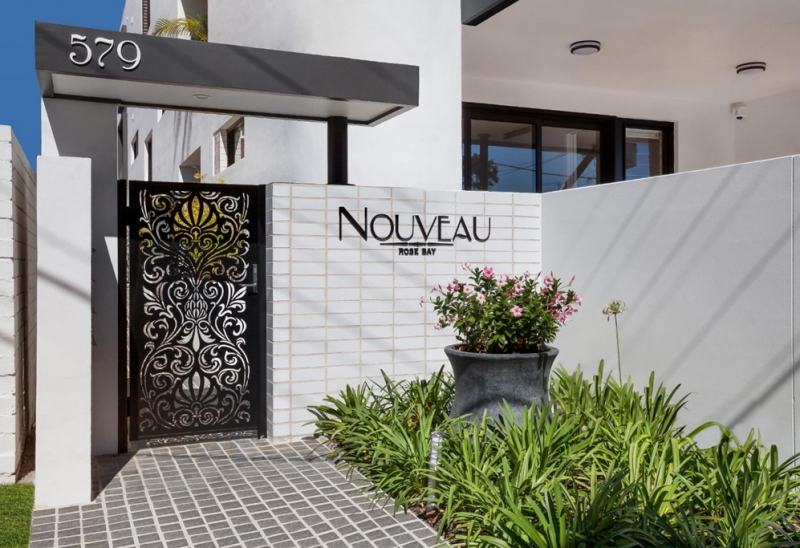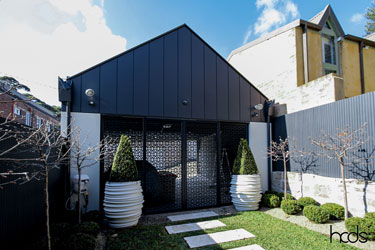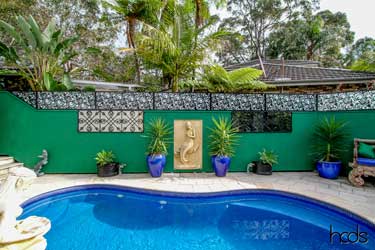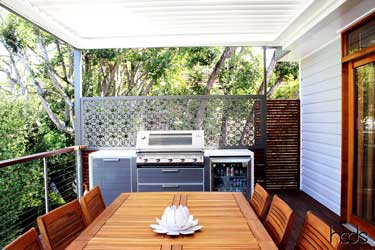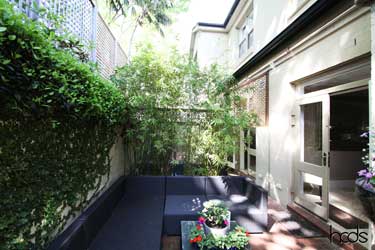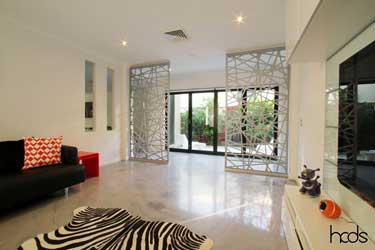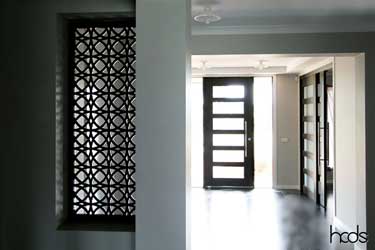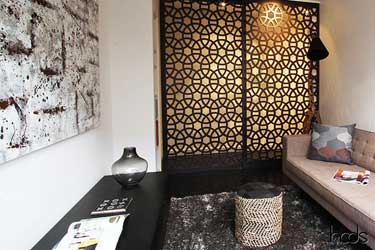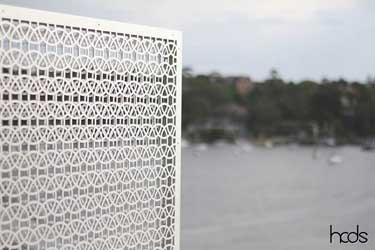About the Project
Partnering with Architects+ partners, HCDS installed screens and sliding doors throughout this family house. The same pattern was used with all the screen to provide coherence and visual impact.
HCDS partnered with A Plus Architects to work on some screen designs for a residential home. The same pattern was used with all the screens to give coherence but in different forms. The outdoor balcony was fit with floor to ceiling screens which some were fixed and sliding. The pergola was fit with several screens angled and gives shelter from neighbours, and strong winds and sunlight. The screens at the staircase were mounted using a special HCDS wall mounting system. The screens are a special feature of the residence and were designed to suit its individual needs.

